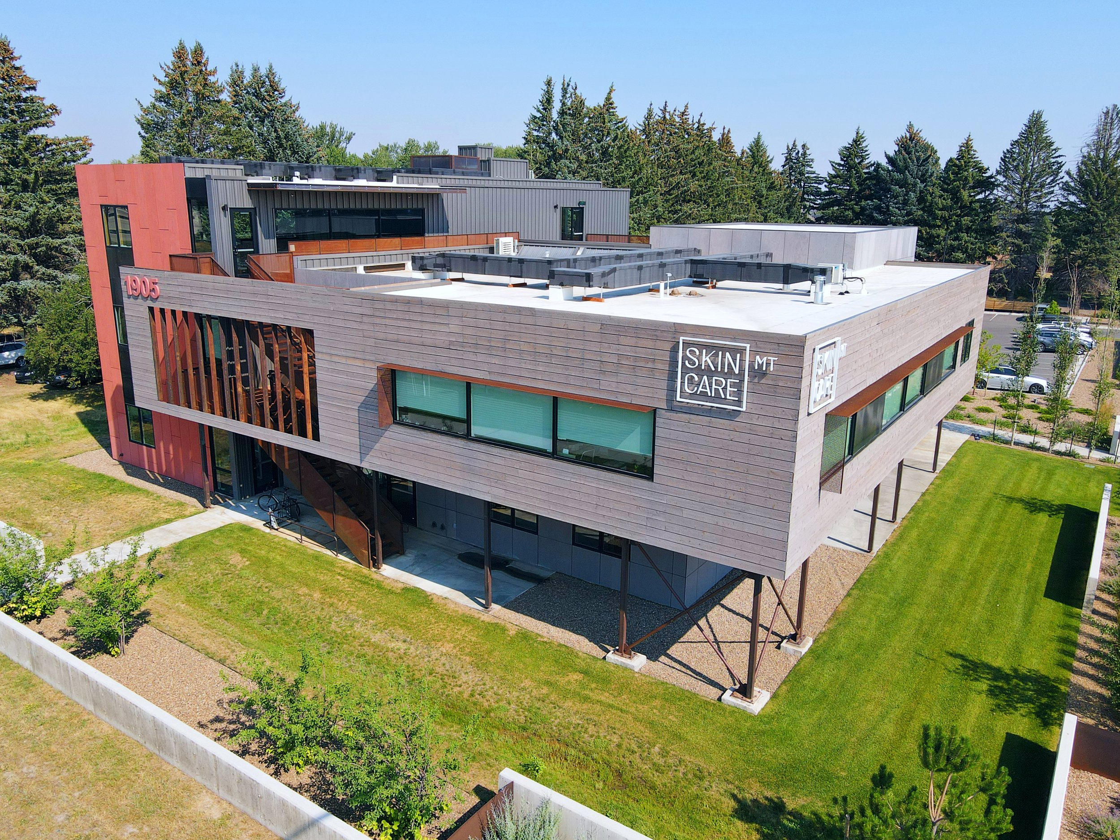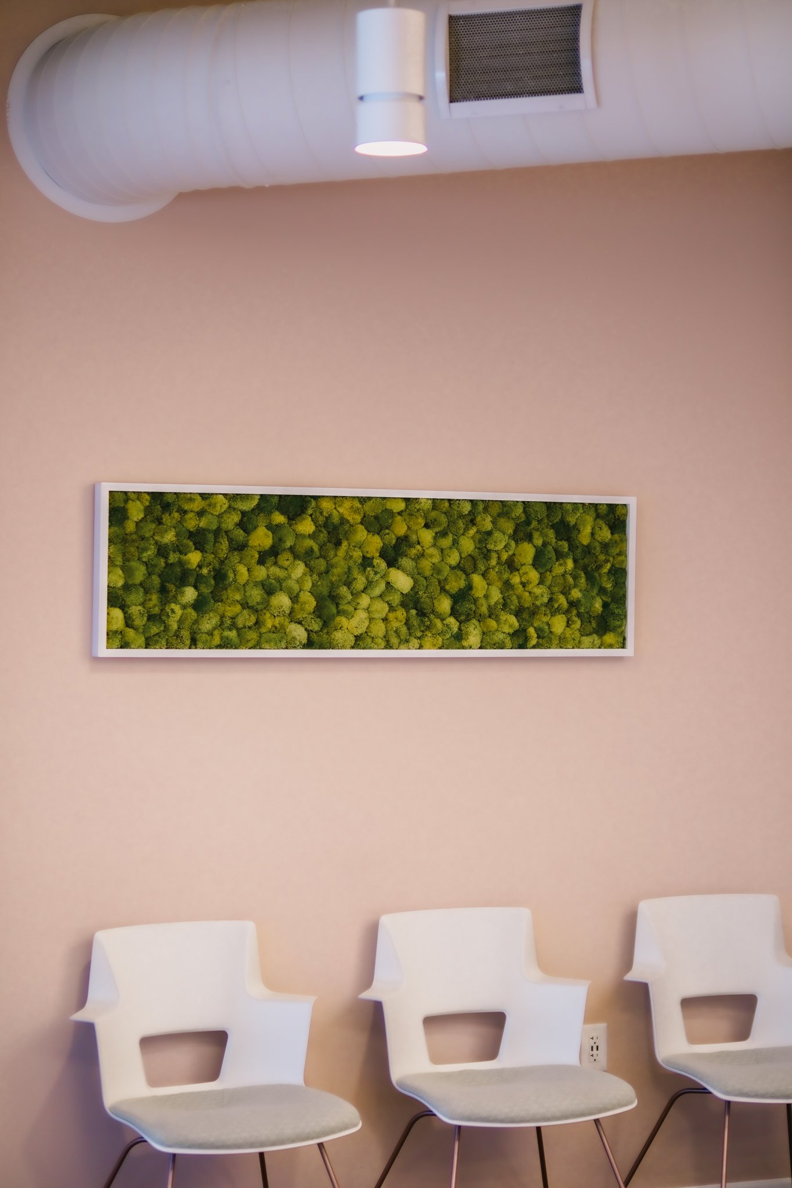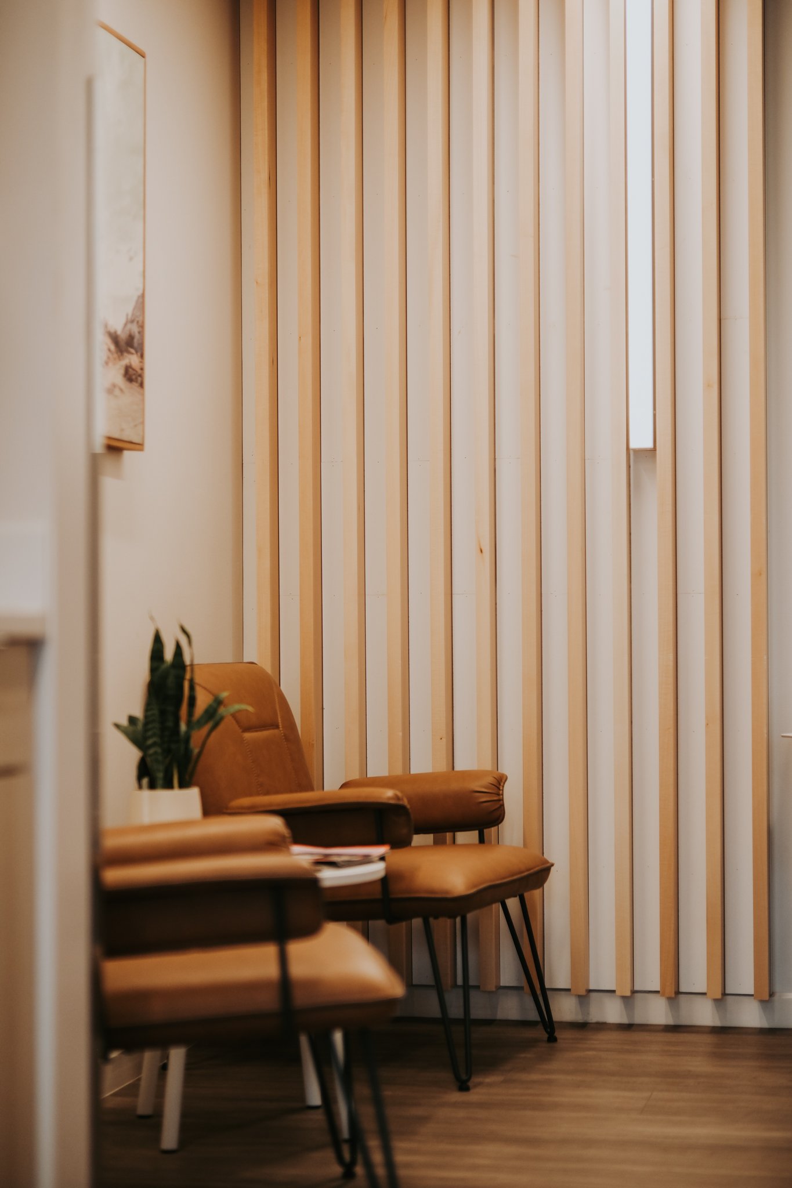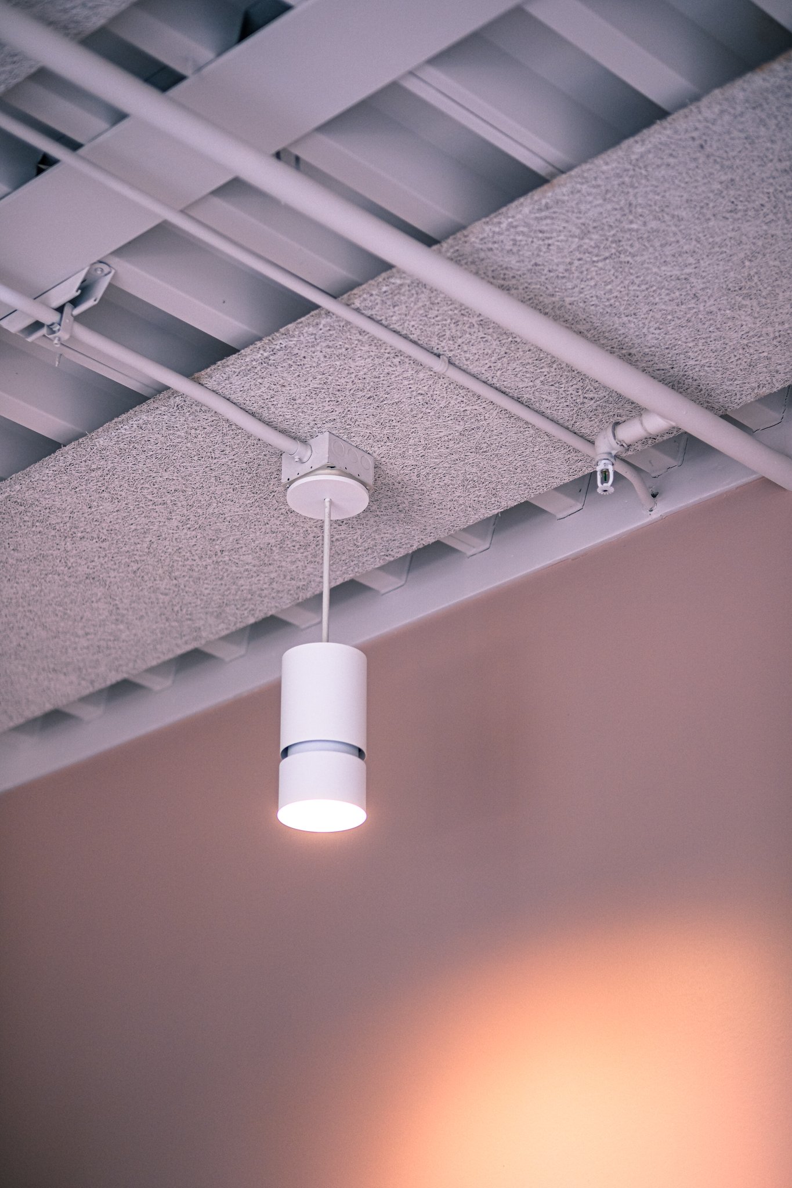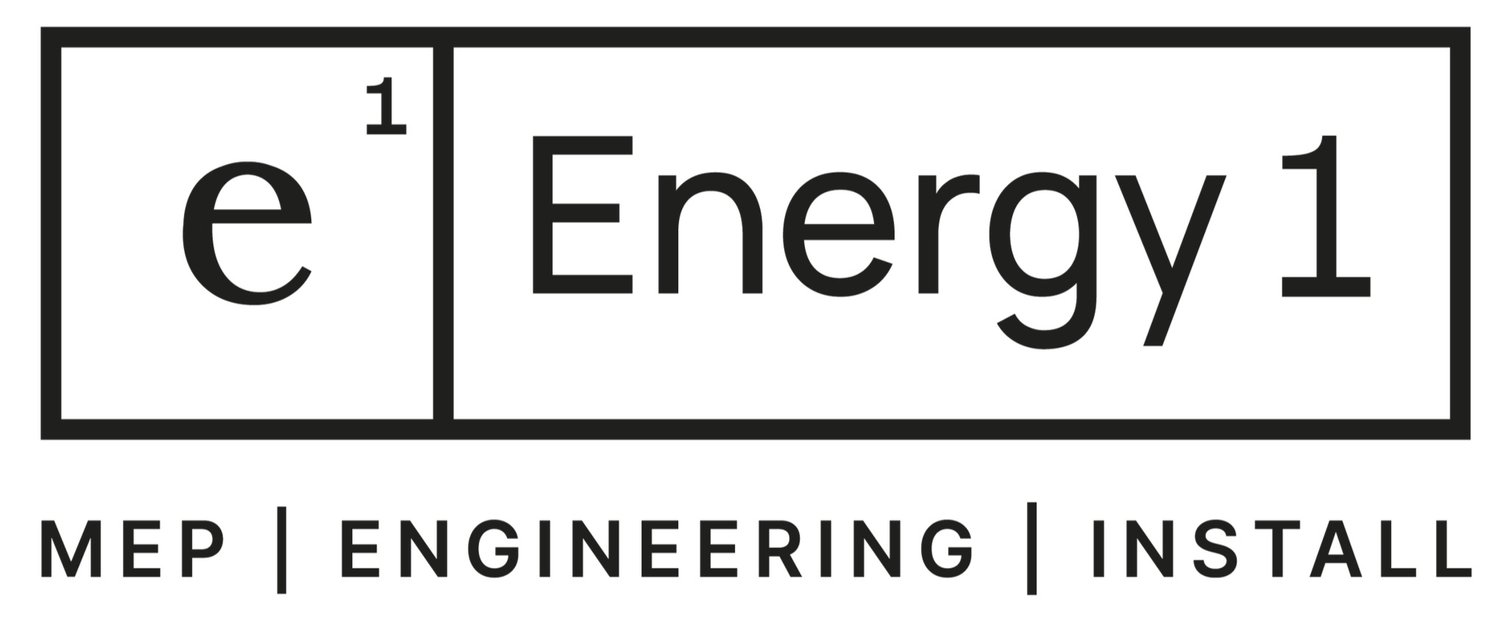SkinCare MT
Electrical Engineering
Plumbing Engineering
HVAC Engineering
Specialty Cooling
Commercial Lighting Engineering
Bozeman, MT | 2020
A tenant improvement project on a 14,568 sq. ft. empty shell to a modern medical office building. This fit-out included a large commercial plumbing effort to bring added restrooms and a hand-wash sink into patient rooms. Special care was taken to exceed ADA requirements for plumbing fixtures due to the anticipated clientele. The VRF cooling systems were designed to meet the sporadic use of laser treatment while maintaining a comfortable temperature in the procedure rooms. The lighting design included intentionally increased lighting levels in exam rooms for skincare medical professionals to serve patients. These requests were coordinated with the architectural team and owners to ensure the spaces had an up-to-date, calm feeling.
Healthcare
